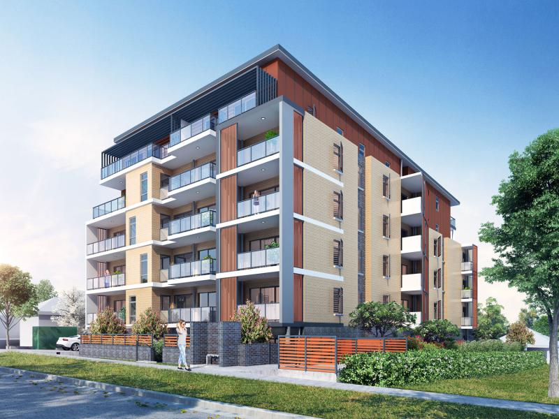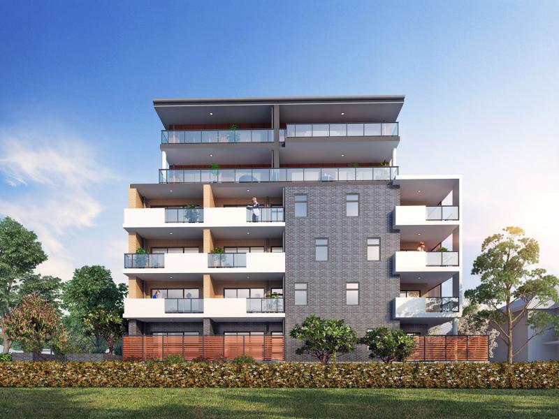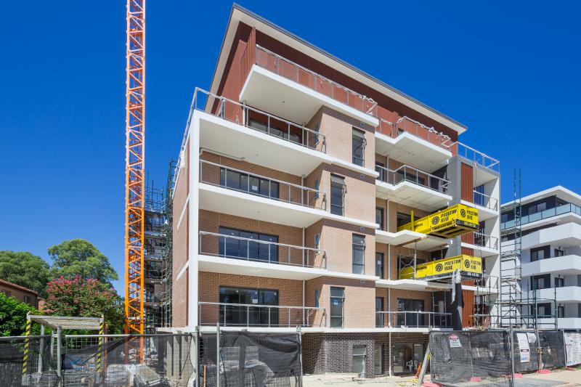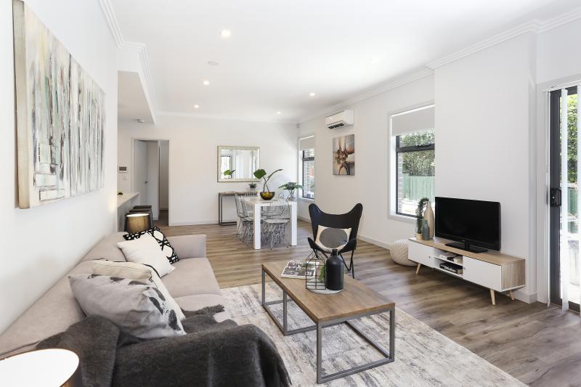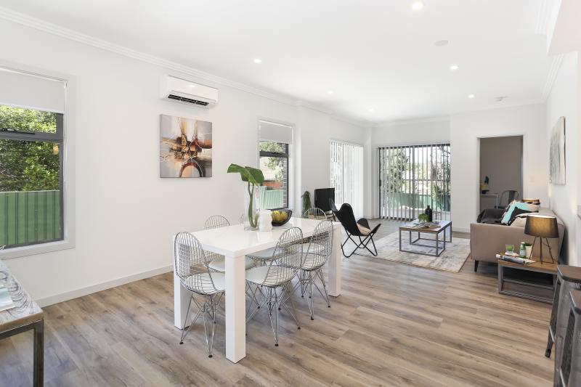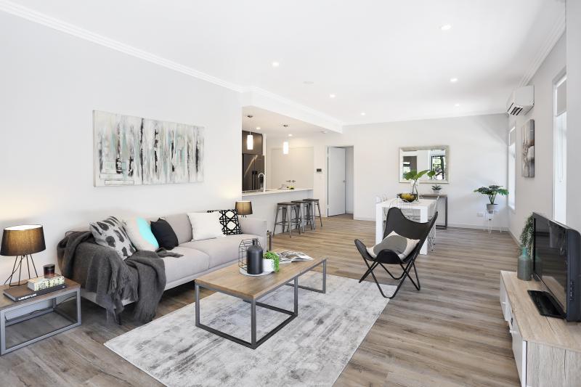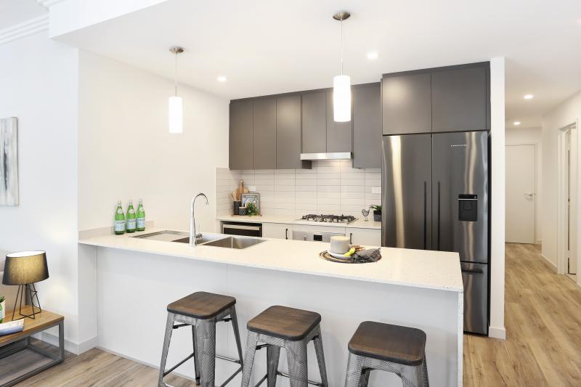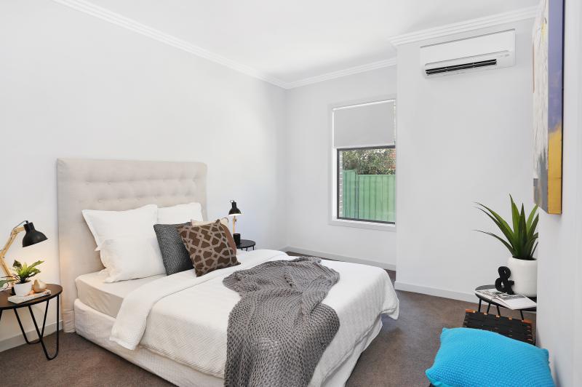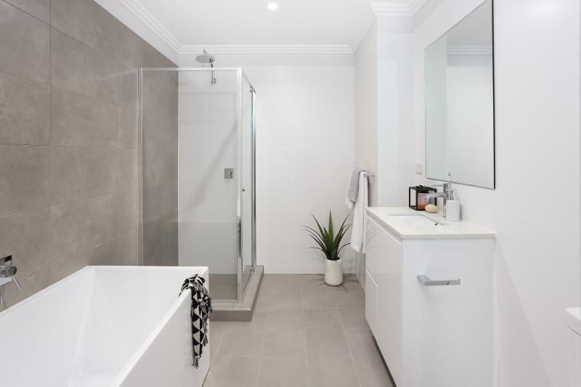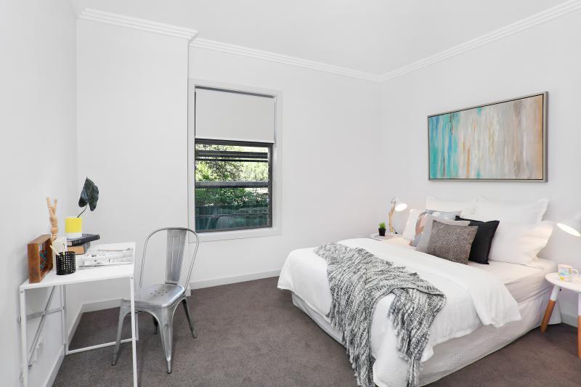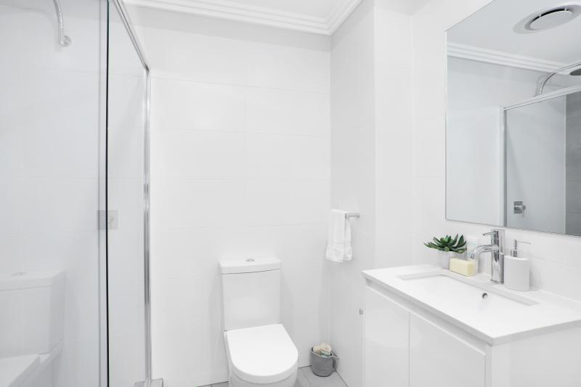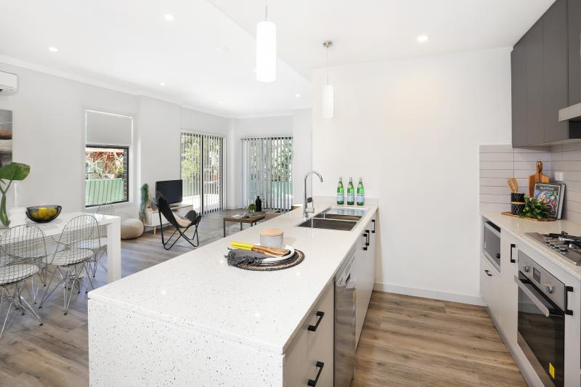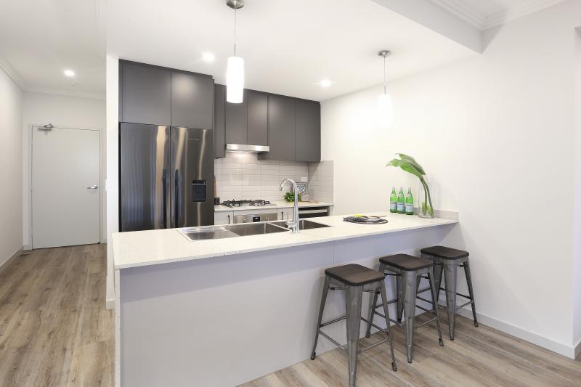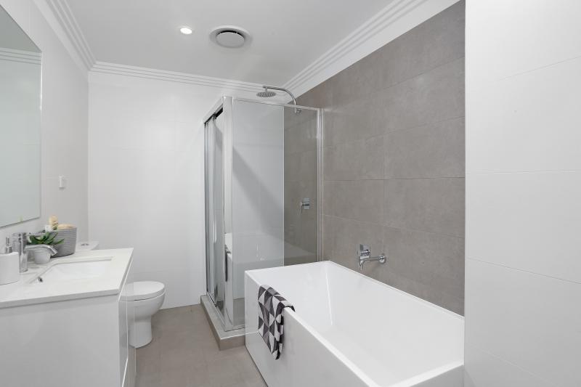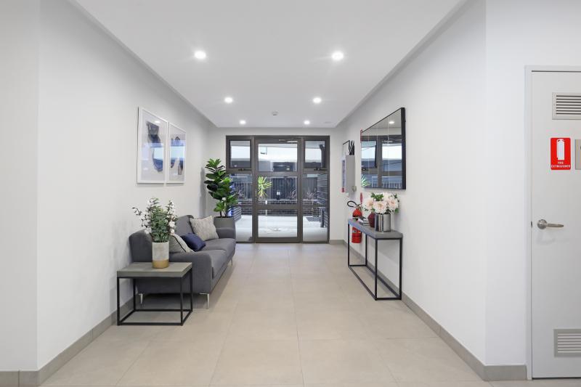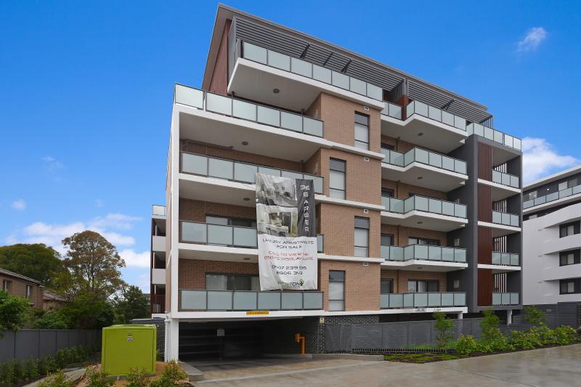Overview
Reinforced concrete columns and suspended slabs with light weight internal Hebel, plasterboard and steel stud framing. External Façade is comprised of face brick and rendered Hebel. Flat framed skillion roof with metal sheeting. All levels are access by a lift with security access control.
Project Details
- Project name: 36 Barber Ave, Penrith
- Category: highrise
- Bedrooms 1, 2 and 3
- Levels 6
- Apartments 39
- Parking 2 levels of underground basement carpark
- Build Timeline March 18 – June 19 (15 months)


