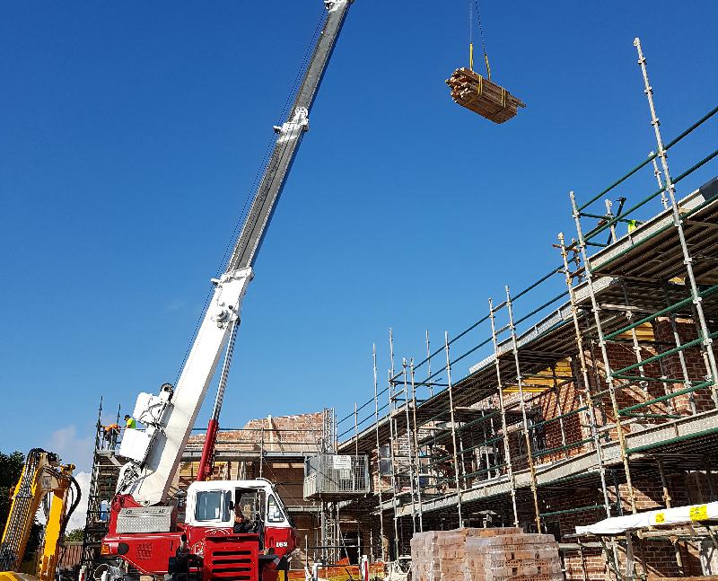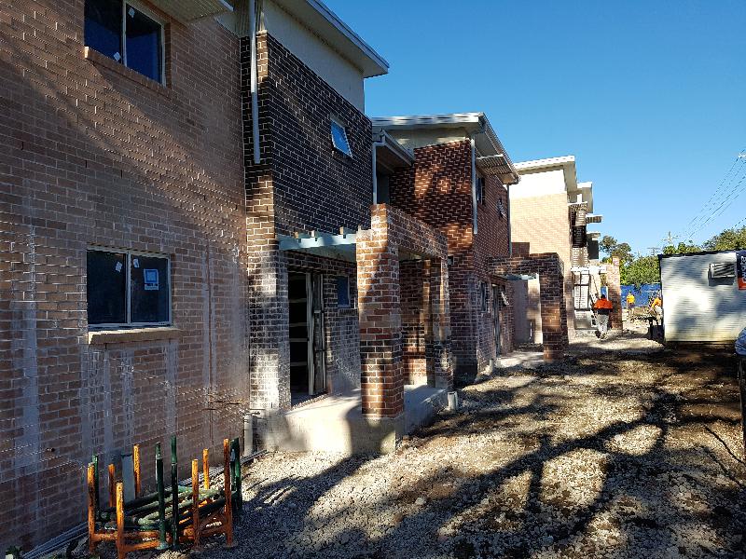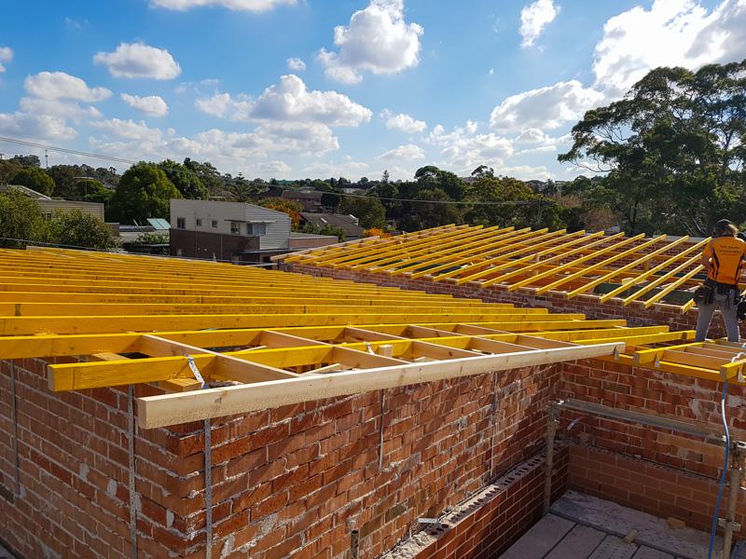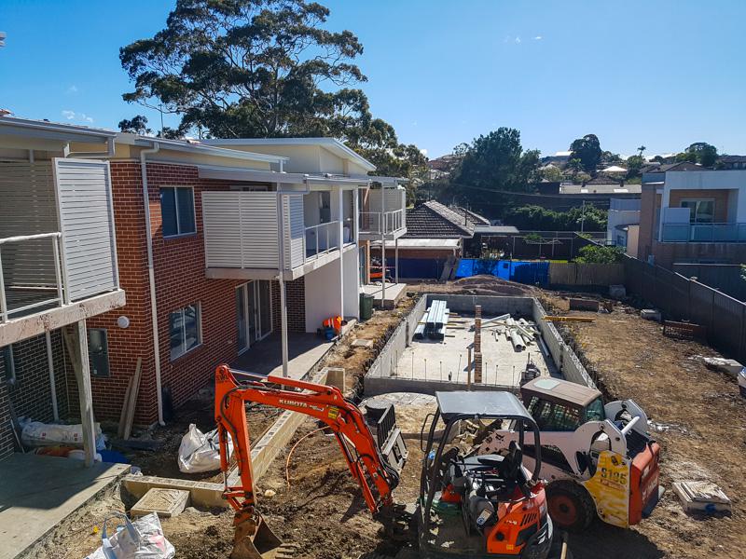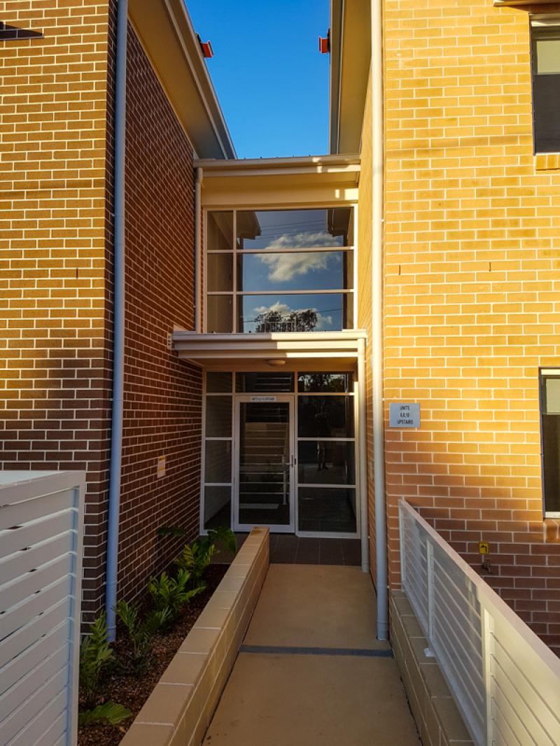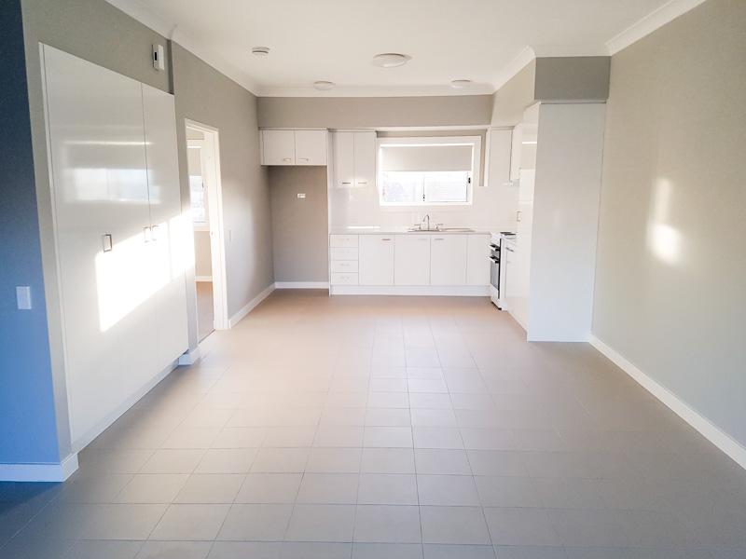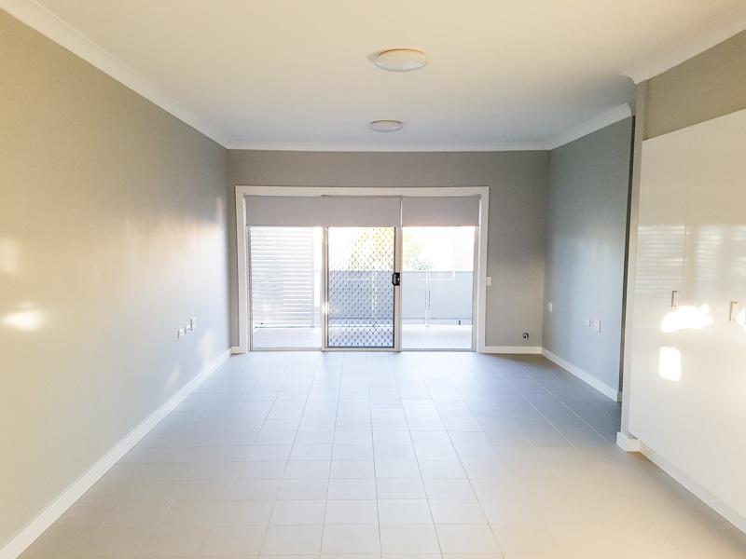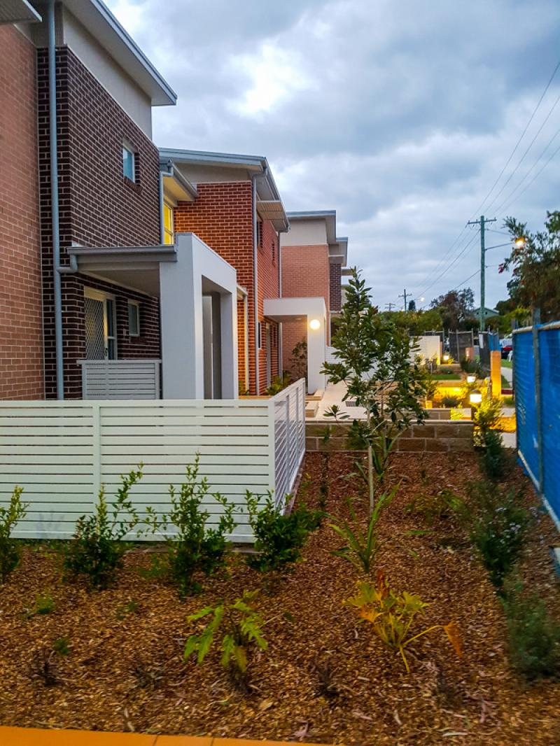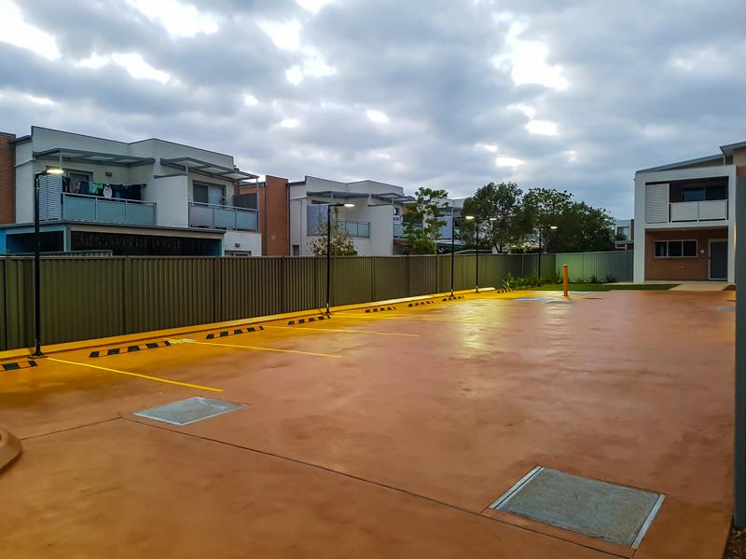Overview
10 Seniors living apartments consisting of 1 and 2 bedroom to ground and first floor, with one of the apartments being adaptable compliant. External carpark area on ground and associated landscape works. Reinforced concrete slabs on ground and suspended. Internal and external walls were of full brick construction if with a timber framed roof covered by corrugated/clip lock roof sheeting. External façade consisted of face brick, painted rendered and mini orb feature cladding.
Project Details
- Project name: Legge Street Roselands
- Category: government
- Bedrooms 1 and 2
- Apartments 10
- Parking External carpark area on ground and associated landscape works
- Build Timeline Jan 17 – October 17 (9 months)


